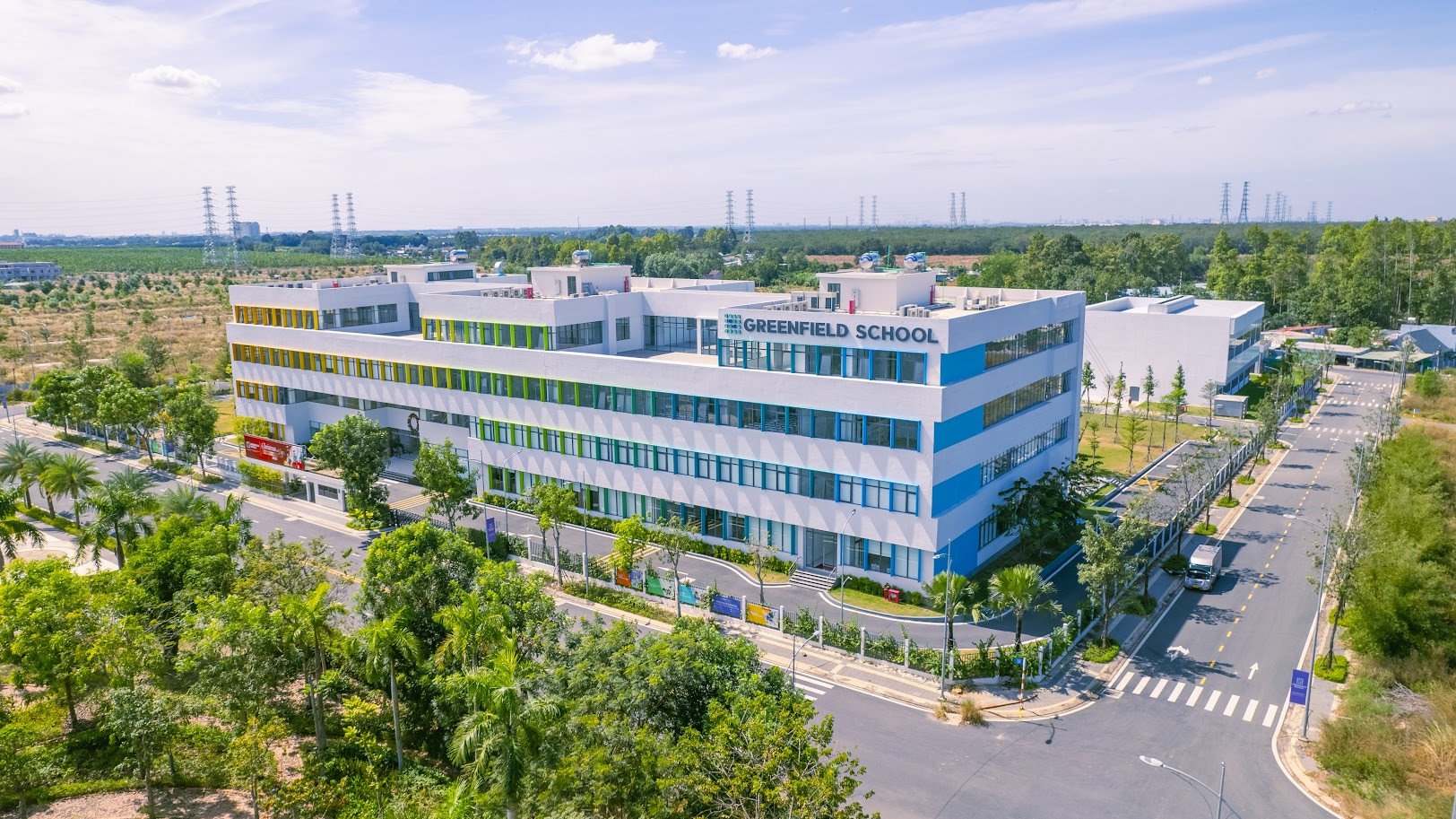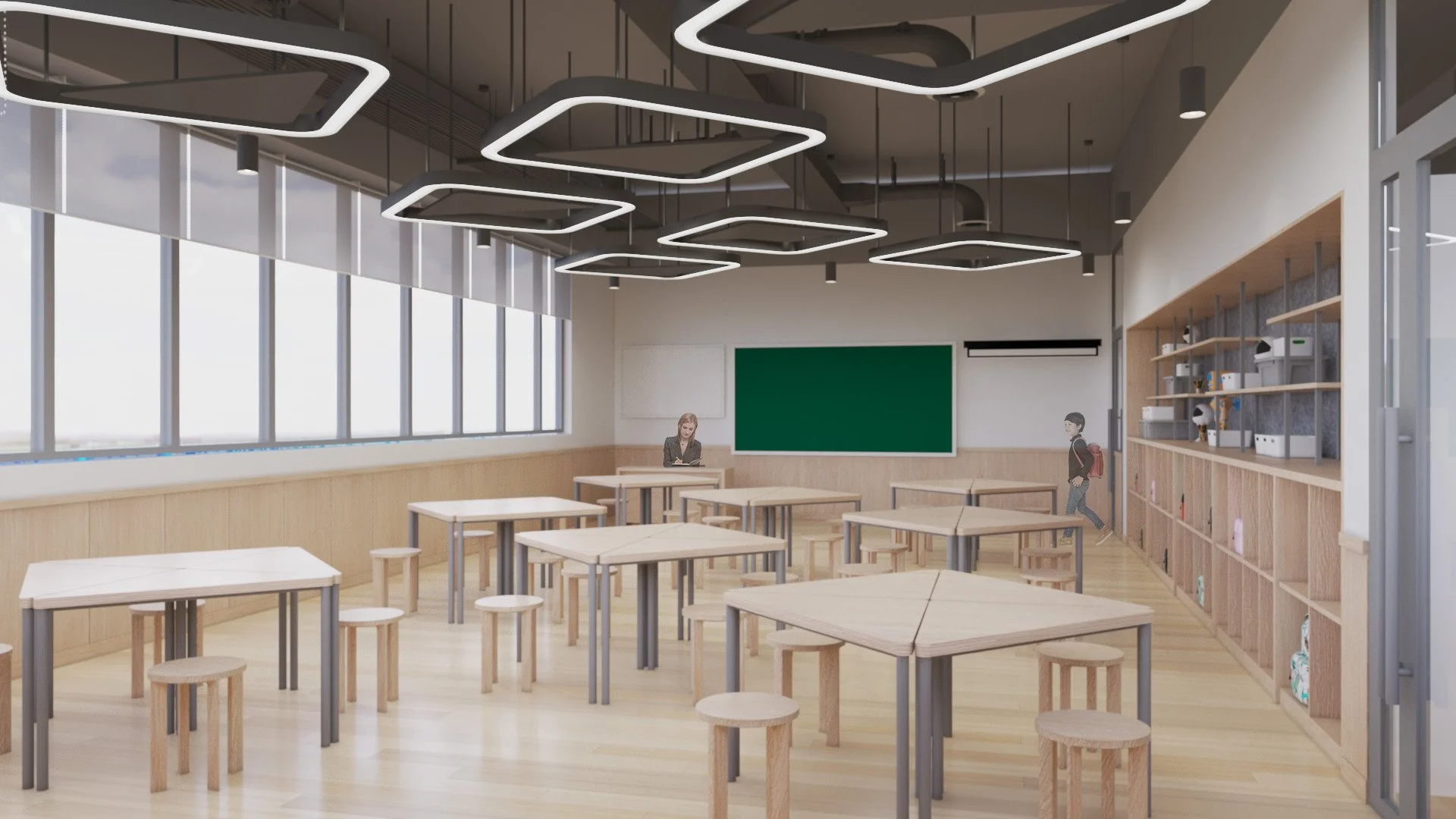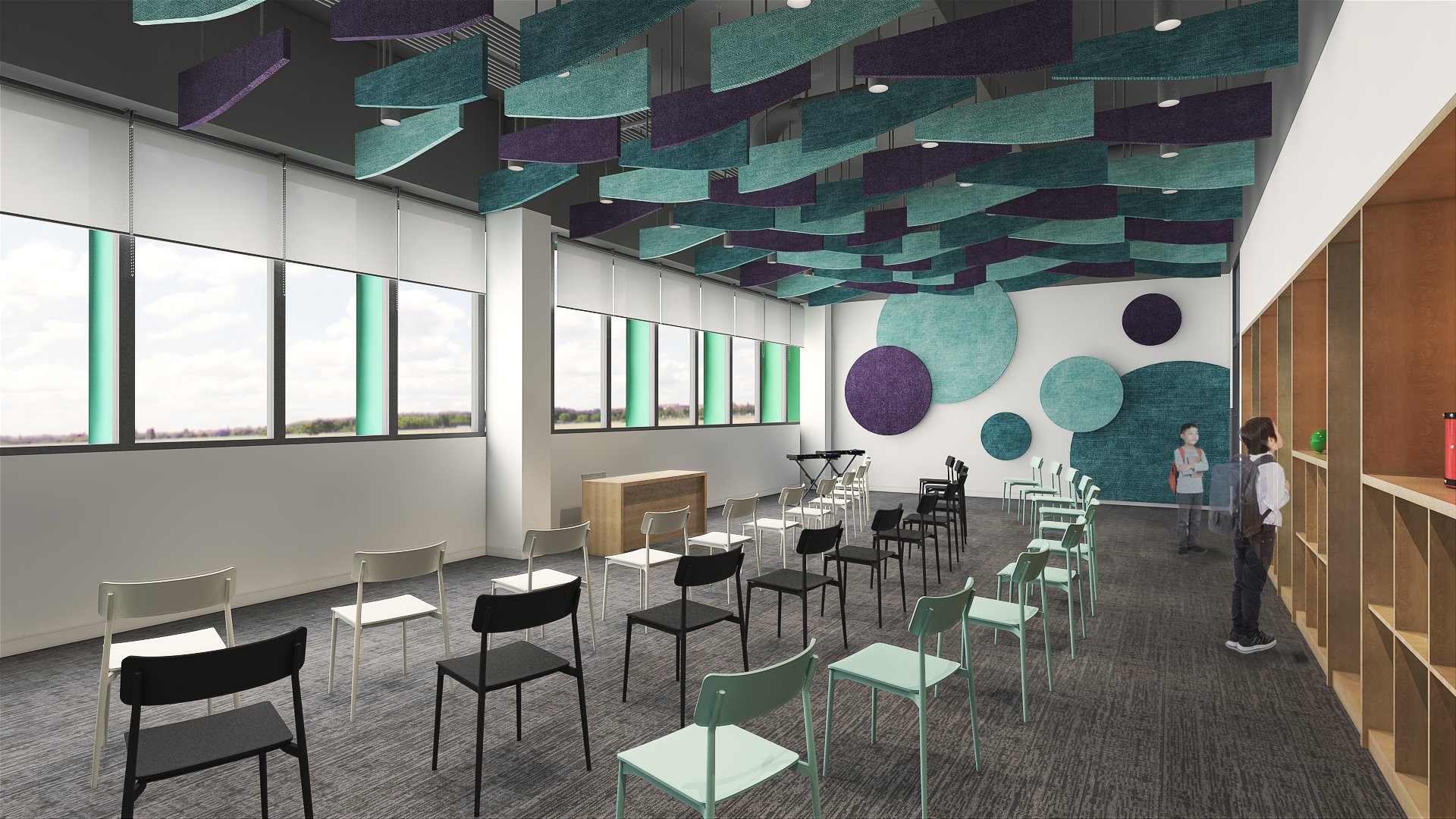
Greenfield School
Location - Dong Nai, Vietnam
Site area - 30,000 sqm
Building area - 30,000 sqm
Categories - Education Design
Services
Strategic Briefing & Ideation
Interior Design
Graphic Design
Wayfinding & Signage
Furniture Design
About Greenfield school
The new Greenfield Inter-level Bilingual School Campus in Long Thành, Đồng Nai Province, Vietnam, has been designed to optimise learning outcomes and prioritise the health and wellbeing of students and teachers.
Comprising over 30,000 sqm across four floors, the generous campus provides a world-class learning environment for more than 4500 students from KG to Grade 12. In addition, the school includes an array of high-quality facilities, bringing a new standard of education to Dong Nai. These include a FIFA-sized football field, a 25m competition swimming pool, performing arts spaces and three multi-purpose playing courts.
Distinctive and
sustainable design
The distinctive architecture makes a strong statement about the importance of education in Vietnam. Through its elegant use of colour, the integration of locally sourced materials, and a design language composed of confident lines and subtle details, the architects have created a campus that intentionally focuses on the quality of the learning environments it houses.
The unique sun shading elements play a dual role by protecting the building from the intense tropical sun while providing a visual cue to the school's full spectrum of learning.
Student-centric design
The building's charismatic design responds to local climatic conditions, incorporating extensive areas of passive solar sun shading to protect the building and reduce heat gain and energy consumption. The buildings' location and orientation maximise the incorporation of filtered daylight into all learning spaces, a benefit proven to increase student learning outcomes by over 20%.
A cathedal of light & learning
The large central lobby sits adjacent to the library, a cathedral of light and leaning designed to inspire children of all ages, while reading lounges extend the function to parents, teachers and guests. Unlike many schools in Vietnam, the drop-off areas and lobby have been designed to comfortably accommodate the required footfall.
The generous double-height spaces provide glimpses of public spaces beyond, including the main auditorium, a café, a school shop, and the canteen.
Student centricity
& sustainability
Student-centric teaching and learning spaces use a thoughtfully selected palette of natural timbers and recycled PET acoustic panelling, further emphasising the importance placed on sustainability and connections to nature, as does the extensive landscaping with more than 3000 trees planted and more to come.
Specialist learning - Steam, music, art & drama
The comprehensive student facilities provided at Greenfield go beyond the norms offered in Vietnam to include fully featured spaces for the sciences, art, drama, and music, with every facility designed with acoustic performance and student wellbeing in mind. The subtle use of colour helps differentiate functions and grades and is integrated with the wayfinding and signage also created by OUT-2 Design.
All weather sports
Finally, despite ample outdoor play areas and courts, Greenfield includes two generous all-weather indoor sports areas – a 25m competition swimming pool and a competition-size indoor court, both featuring grandstand seating and dedicated changing room facilities for students and adults. To minimise costs, both facilities are naturally ventilated using weather-protecting brise soleils on both sides of the building to maximise cross ventilation.
For more information on this project, or our Design Services, please email us via the link below.






















































