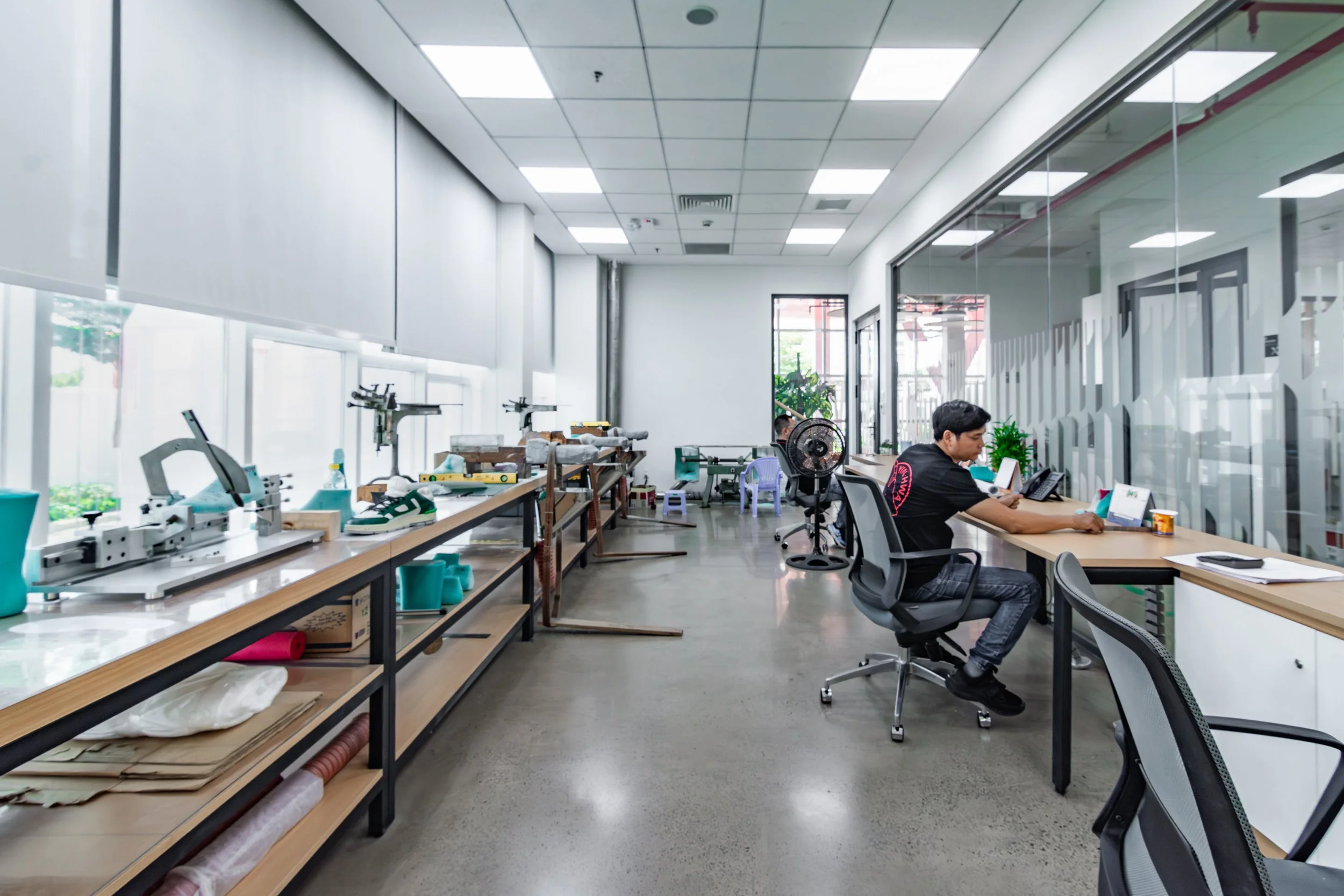PROJECT UPDATE: YIN HWA PRECISION LASTS
Yin Hwa Precision Last's LEED Certified manufacturing and development centre in Dong Nai, Vietnam, is a shining example of the seamless integration of architecture and interior design working together to create a building and a workplace focused on achieving the highest standards of sustainability and workplace wellbeing.
See more about YIN HWA’s WORKPLACE: https://www.out-2.com/office/yinhwa-interior
EMBRACING NATURE: Bringing the Outdoors In
Inside the building, materials and finishes rely on a minimalist, industrial palette that incorporates polished concrete floors and sustainable timber panelling, with low/no VOC finishing throughout.
MASTERY IN MOTION: Honouring Tradition & Technology
The main office areas located at the front of the building incorporate several specialist spaces, including a 3D modelling development centre and a last workshop where the age-old traditions of timber last making continue today in a clean, modern, daylit space centrally located so that staff and visitors are constantly aware of the company's proud heritage and mastery.


