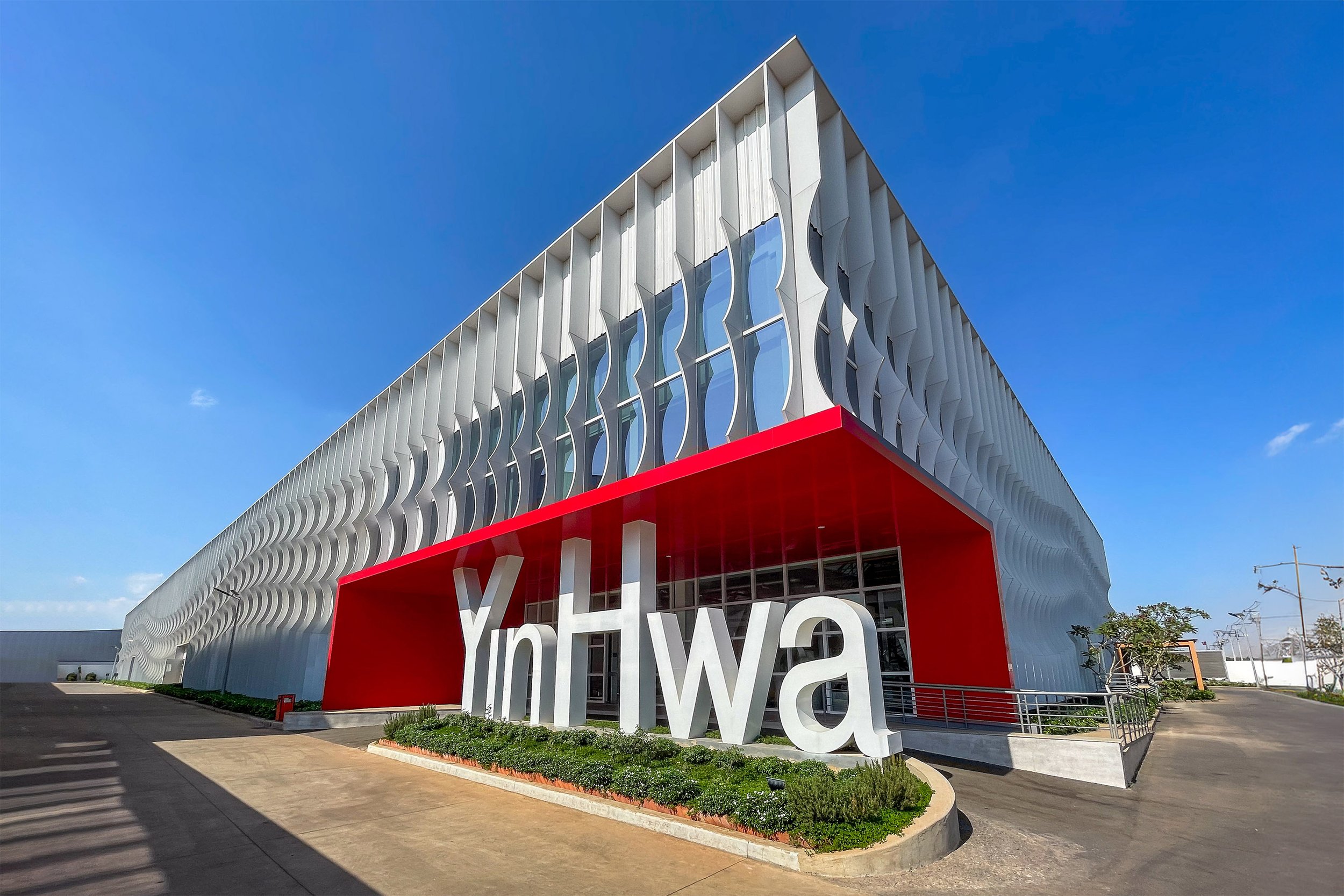PROJECT UPDATE: YIN HWA PRECISION LASTS
Yin Hwa Precision Last's LEED Certified manufacturing and development centre in Dong Nai, Vietnam, is a shining example of the seamless integration of architecture and interior design working together to create a building and a workplace focused on achieving the highest standards of sustainability and workplace wellbeing.
See more about YIN HWA’s WORKPLACE: https://www.out-2.com/office/yinhwa
BREATHABLE ARCHITECTURE: A Hybrid Modular Façade for Natural Daylight & Ventilation
One of the most distinctive architectural features of the project is the hybrid breathable façade, which allows interior space to receive controlled natural daylight and ventilation. While the modular system developed by OUT-2 Design appears geometrically complex, it is simple and cost-effective in its application and construction, using simple building materials and construction technologies common to the industry.
EMBRACING NATURE: Bringing the Outdoors In
Inside the building, materials and finishes rely on a minimalist, industrial palette that incorporates polished concrete floors and sustainable timber panelling, with low/no VOC finishing throughout. Open ceilings and generous floor-to-floor heights allow abundant tropical planting to create a constant, controlled connection to nature while oxygenating the indoor environment. In time, full-height trees will occupy the double-height atrium that divides two wings of the office building and connects to the manufacturing areas.


