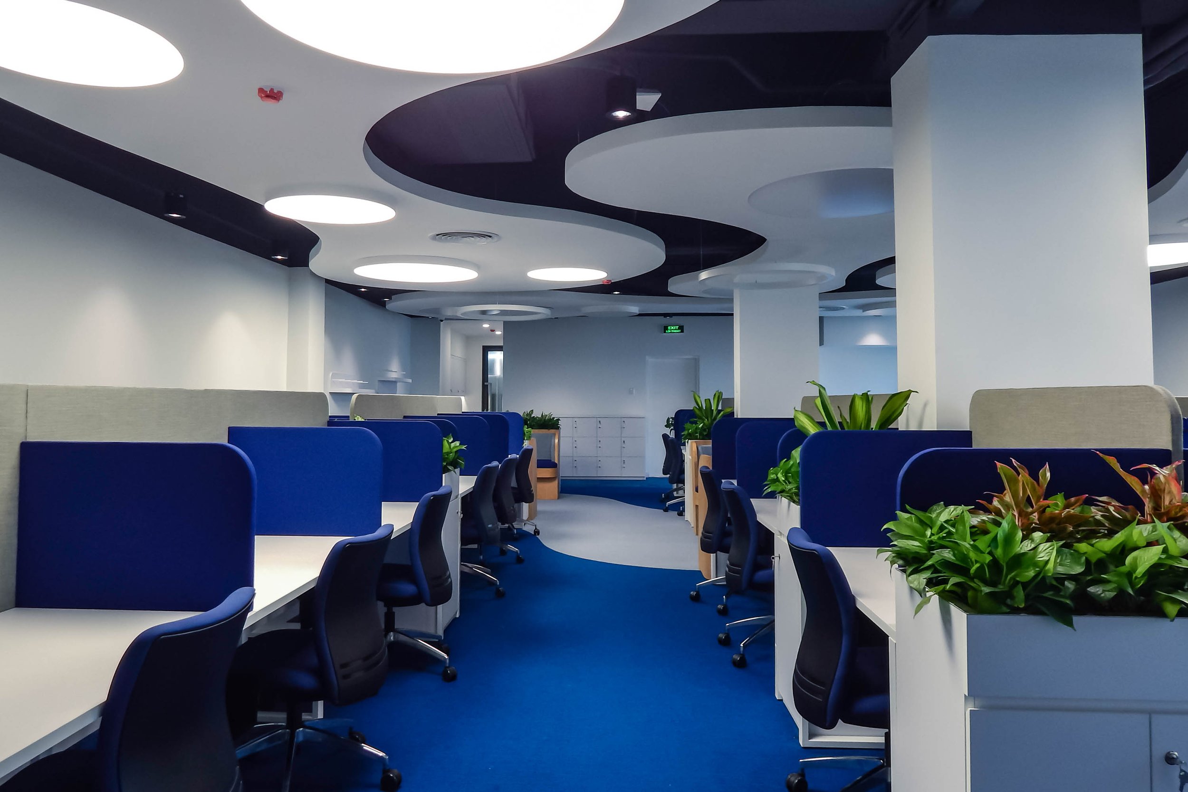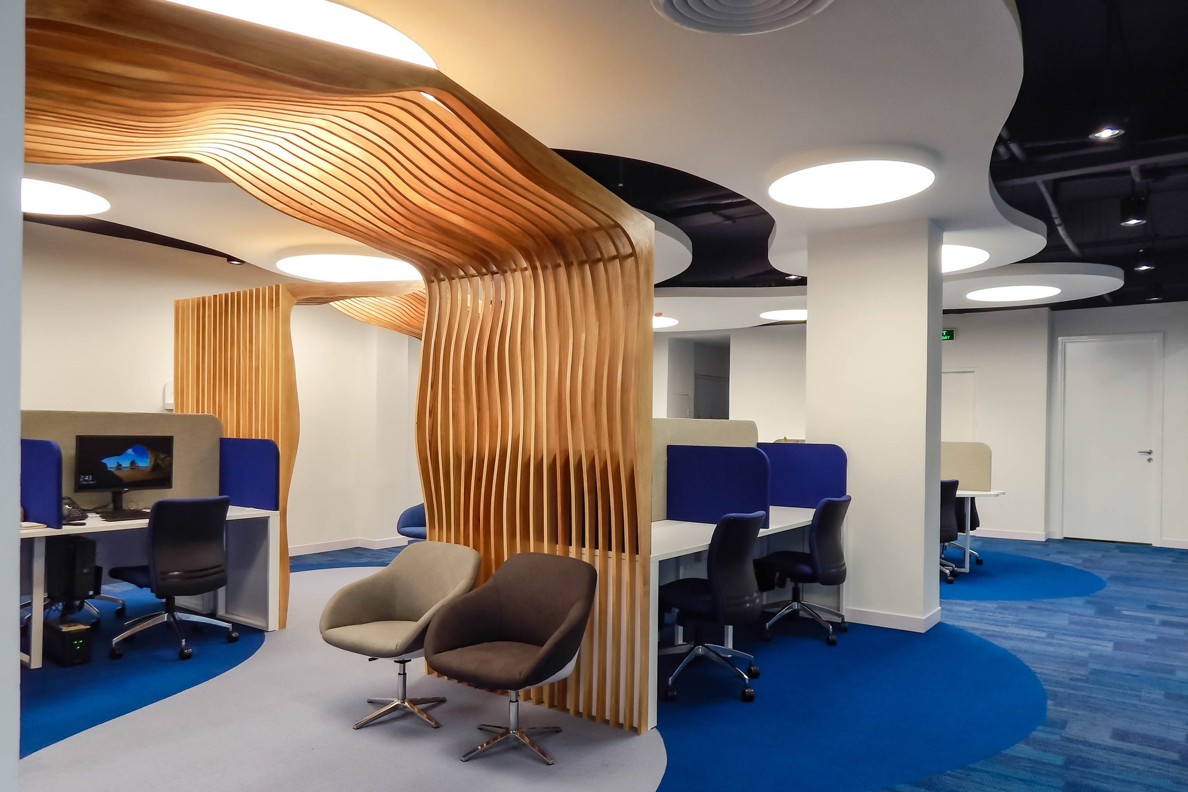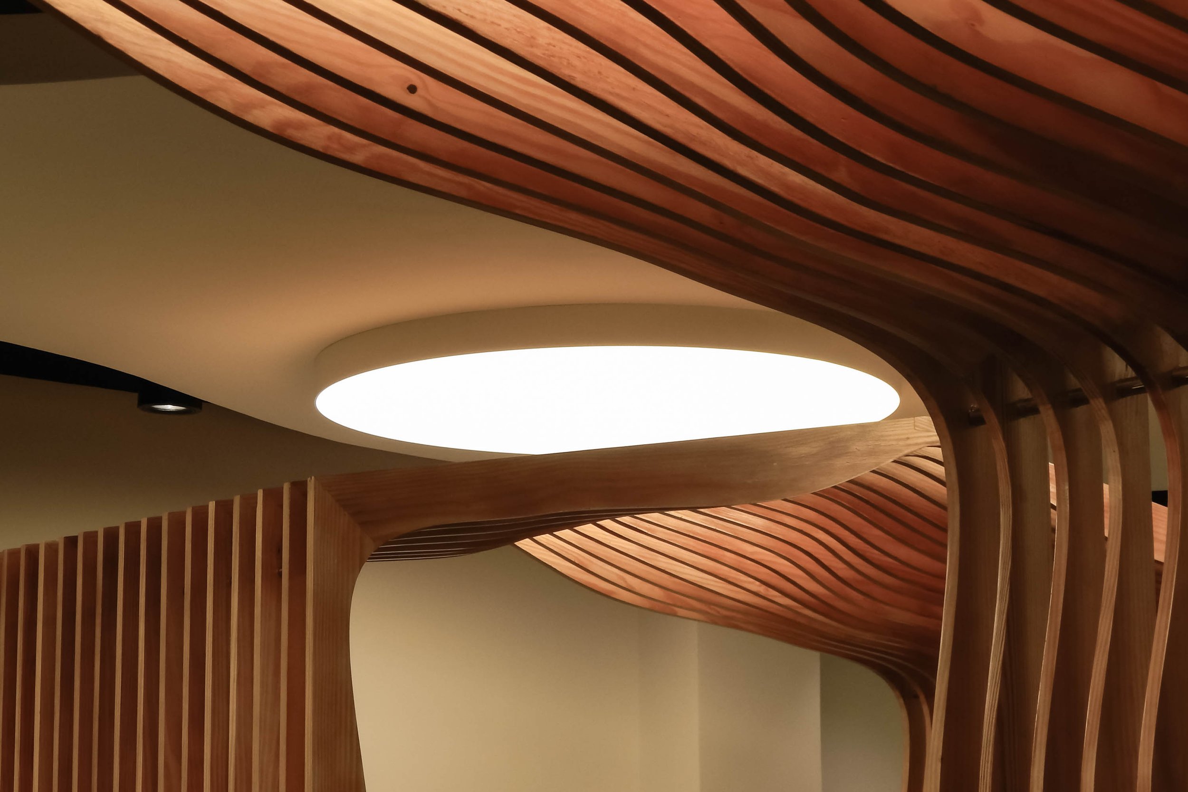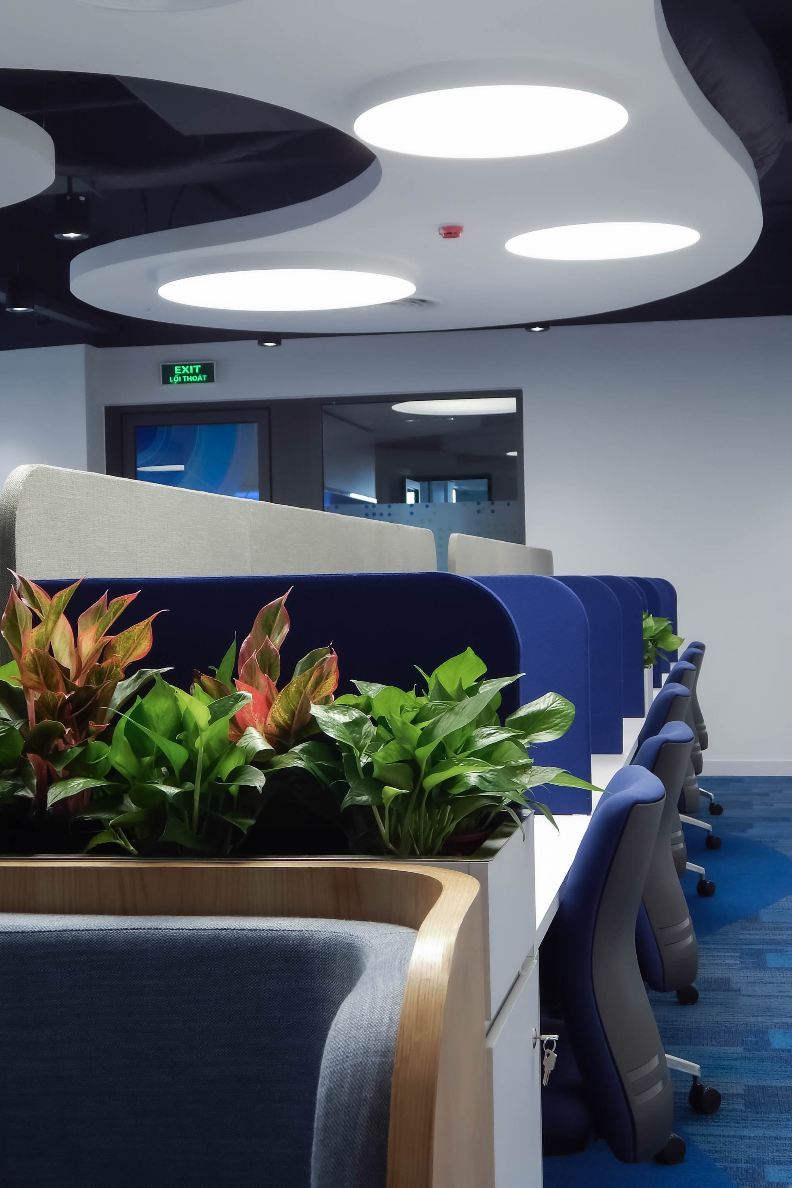
ACB’s Workplace Transformation
Location - Ho Chi Minh City, Vietnam
Site area - >5000 sqm
Building area - >5000 sqm
Categories - Office Design
Services
Strategic Briefing and Ideation
Interior Design
Graphic Design
Wayfinding & Signage
Furniture Design
About ACB’s Workplace
Since 2018, ACB has partnered with OUT-2 Design to transform its offices from traditional workplaces to youthful and dynamic open workspaces. Our design philosophy emphasises unity and harmony among teams, effectively reflecting our clients' brand values while showcasing the distinct functional requirements and personalities of individual business units and departments.
ACB's commitment to "human-centric" design serves as the foundation for our workplace transformations across all projects, creating happy and healthy working environments across multiple locations that foster collaboration and enhance overall well-being.
Virtual support through professional livestreaming
IIn this pilot office, the primary workspace is thoughtfully divided into two distinct zones: a traditional back office and an innovative live-stream interactive area designed to deliver remote support to customers. The live-stream interactive area features custom-designed furniture, optimized lighting, and advanced acoustic solutions, all tailored to facilitate high-quality video calls within each dedicated video booth. Additionally, the placement of natural plants and strategic corporate branding elements has been meticulously arranged to create an appealing and authentic backdrop for live streaming.
Connecting colours
& neutrals
The design thoughtfully combines ACB's long-standing corporate branding with the new ACB ONE colour theming for open workspaces and shared areas. The warm timber tones used throughout formal spaces include management areas, meeting rooms, counterbalance, and more dynamic, colourful surroundings.
Stress-free working
ACB Customer Services 24/7 is a specialised telephone support centre that combines functionality with thoughtful design. The interior seamlessly integrates features that prioritise acoustic performance through innovative material treatments and strategic space planning. Custom-designed workstations equipped with sound-attenuating partitions effectively balance the need for privacy while preserving the advantages of an open work environment.
Strategically placed breakout areas throughout the workspace act as natural space dividers, helping to reduce desk density while offering staff essential spaces for respite. These areas contribute to alleviating mental stress and promoting overall well-being, ensuring that our team remains engaged and productive.
Joyful, dynamic spaces
Bringing a joyful atmosphere into a workspace is challenging yet achievable. While space planning and furniture arrangements are optimised for function, creativity flows through the space by creatively applying materials and finishes to the design of the floors, ceilings, and timber portals that identify the chill-out zones and breakout spaces
Unique landmark spaces
Our design philosophy for landmark spaces embraces a language more akin to hospitality projects than conventional office environments. Generous spaces enable a dynamic interplay of walls, glazing, and furniture, to create distinctive areas elegantly separated by vertical timber screens.
Barrisol ceilings bathe the space in soft, evenly diffused lighting, seamlessly harmonising with natural materials, including timber, leather, and marble. This thoughtful integration fosters an inviting indoor atmosphere that enhances both comfort and productivity.
Workspace speaking its brand values
ACBS serves as the dedicated workplace for a specific division of ACB's back-office functions, distinguished by its unique branding and an expanded colour palette that prominently features various shades of green. The design language incorporates diagonal geometries inspired by stock market trends and other familiar financial graphics, further defining the spaces.
To enhance orientation and connectivity within the distributed open workspaces, linear overhead lighting has been thoughtfully integrated throughout the area, effectively guiding occupants and fostering a cohesive environment that meets the client's operational needs.
For more information on this project, or our Design Services, please email us via the link below.










































