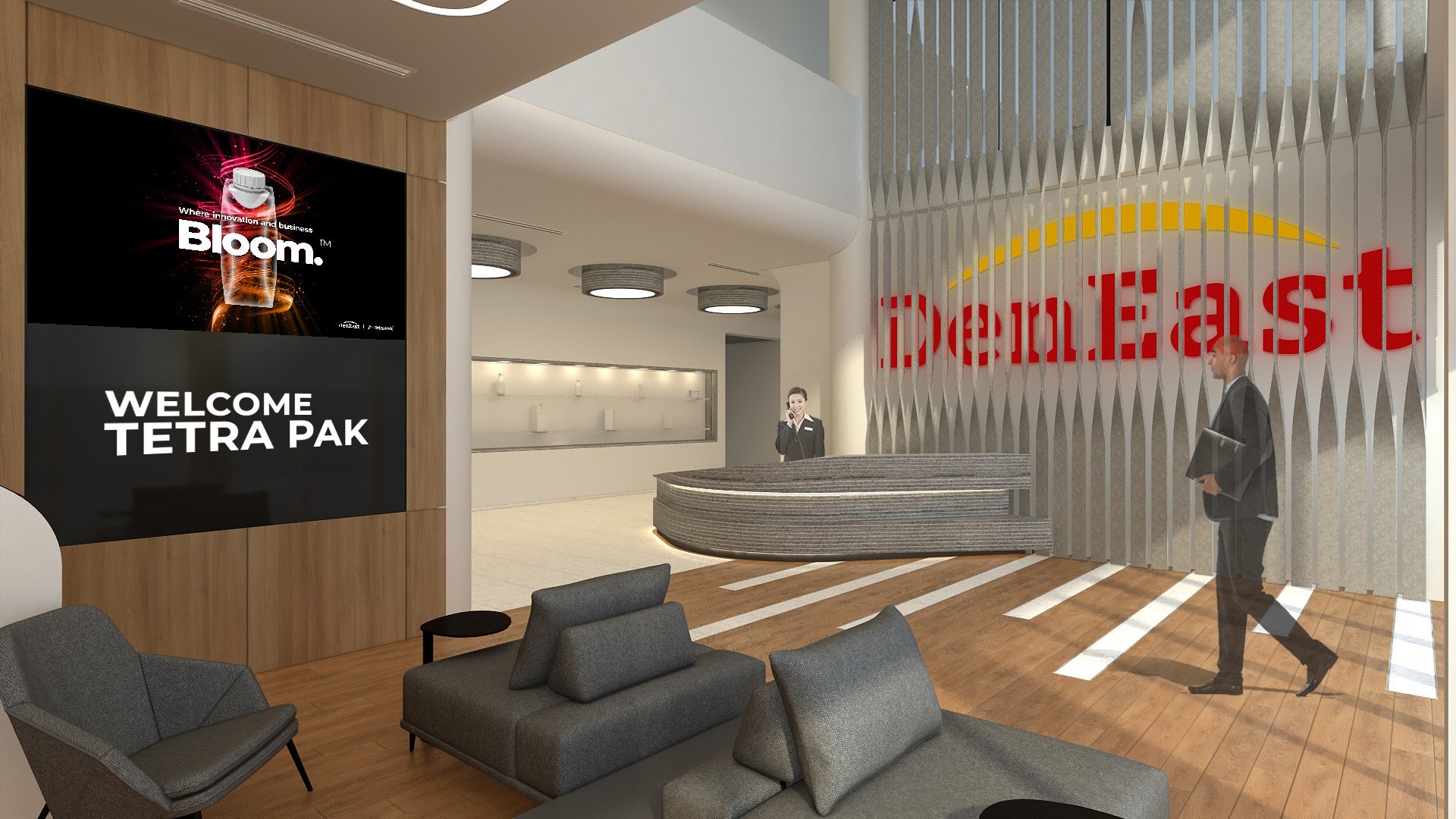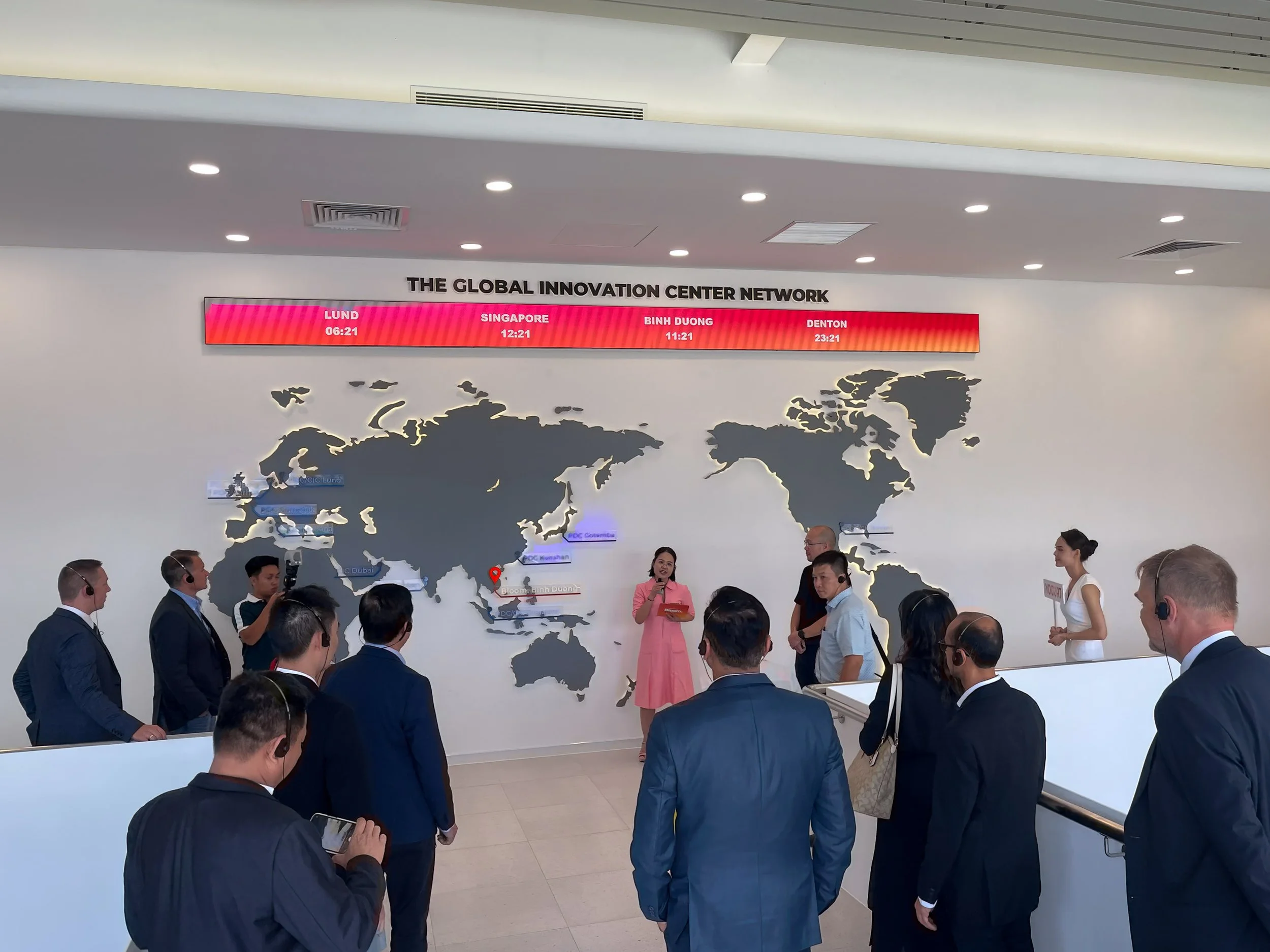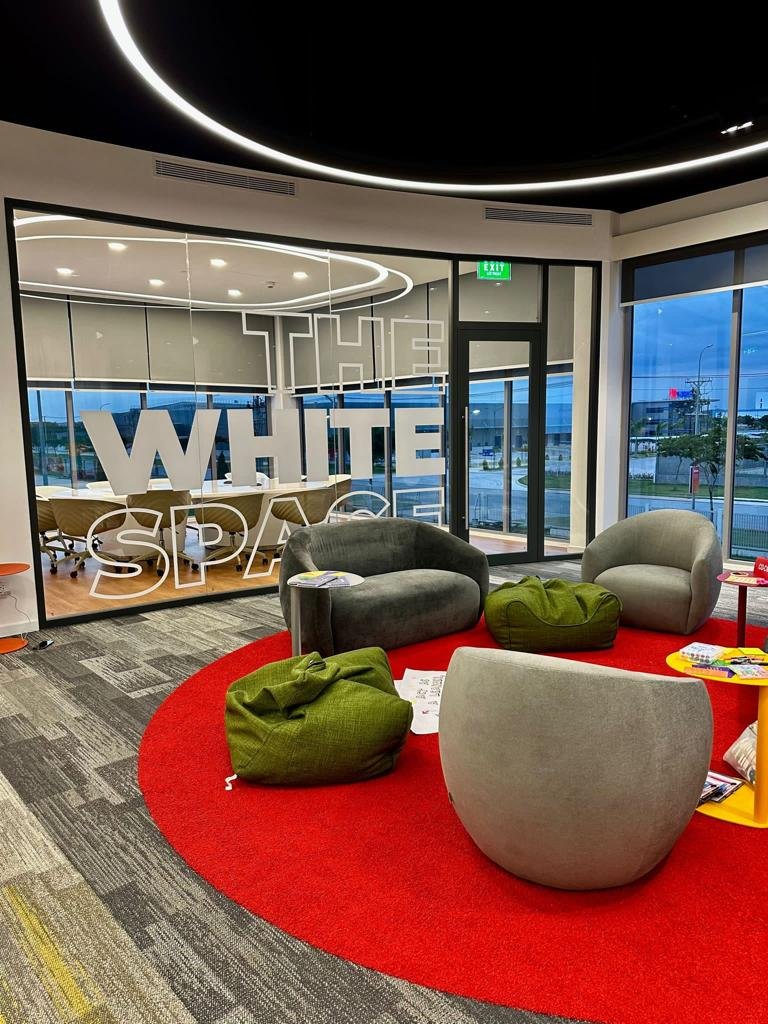
DenEast + BLOOM
Location - Binh Duong, Vietnam
Site area - 2500 sqm
Building area - 2500 sqm
Categories - Office Design
Services
Strategic Briefing & Ideation
Interior Design
Graphic Design
Wayfinding & Signage
Furniture Design
About DenEast
DenEast is a leading innovator in the contract packing industry that provides sourcing and procurement of raw materials and ingredients, ambient and frozen warehousing, processing and packaging of beverages, R&D and Vendor Managed Inventory services. Their offices in Binh Duong, Vietnam, incorporate state-of-the-art manufacturing, research, development, and office facilities for their staff and clients.
In a groundbreaking collaboration with TetraPak, DenEast has unveiled "BLOOM," the world's first integrated food and beverage innovation incubator—an exemplary model of synergy between industry and creativity, fostering the development of pioneering food products within an inspiring environment.
CULTIVATING COMMUNITY: Diverse Spaces For Business & Social Engagement
Spanning two levels, DenEast's offices seamlessly blend functionality with social interaction. The ground floor is thoughtfully designed to house diverse office functions alongside a variety of meeting rooms and collaboration spaces, both formal and informal. The generous canteen serves as a communal heart, encouraging interaction among office and factory workers during meals and events. This combination of utility and sociability fosters a robust community spirit and enhances workplace synergy, reflecting DenEast's commitment to productive and culturally enriching environments—spaces where collaboration thrives.
AN ENVIRONMENT OF LIGHT: Open Work Areas That Inspire Collaboration & Wellbeing
Emphasising the importance of light and open spaces, DenEast's design fosters an atmosphere conducive to collaboration and innovation. Open-plan workspaces are designed to optimise workflows and collaboration in and between teams and departments, helping to promote DenEast's culture of continuous innovation and co-creation. Enclosed spaces are strategically placed away from windows, ensuring equitable access to natural light and panoramic views for all employees, regardless of hierarchy. The central semi-open 'pods' for senior staff are enveloped in sound-absorbing materials to optimise acoustic performance and maintain an environment that balances collaboration with privacy. This intentional layout reinforces a culture where lateral communication flourishes, enhancing individual and organisational wellbeing.
A CELEBRATION OF CREATIVITY: Inspiration & Passion
Inspired by DenEast's innovative packaging processes, the double-height walls of the main entry are lined with metal fins that twist and turn to reveal and conceal hidden lighting and the company logo in a celebration of the company's passion for packaging. The design elements extend into the BLOOM innovation centre, where bold colours inspired by the corporate identity energise the space. This dynamic interplay of form and identity serves as a testament to DenEast's dedication to creativity and innovation, celebrating packaging as an artistic and functional pursuit in the landscape of product development.
EMPLOYEE WELLBEING: A Culture of Health & Vitality for All
At DenEast, employee wellbeing is paramount, underpinning the entire cultural framework. The thoughtfully designed facilities allow staff to excel through access to nutritious offerings from a fully equipped canteen, serving healthy meals, snacks, smoothies, and juices throughout the day. Indoor fitness amenities, including a gym and table tennis courts, are available to promote physical activity, encouraging inter-departmental tournaments that enhance camaraderie. This holistic focus on health and wellness not only enhances productivity but also integrates a sense of community among staff, forging connections that transcend workplace boundaries and cultivate a culture of shared purpose and vitality.
BLOOM innovation centre
Located on the upper floor, the BLOOM food innovation centre is the first of its kind in the world, bringing together research, development, design, pilot production, food tasting and sensory testing in a single, integrated facility. This pioneering facility integrates design, pilot production, and sensory testing, offering a versatile environment accommodating groups of 5 to 50. The arrival lounge serves as an initial orientation and presentation area, where hidden pivoting panels invite visitors into the heart of creativity. BLOOM's spatial organisation allows experiences to be deftly curated, catering to diverse audiences and their unique needs.
ADAPTABILITY AT ITS CORE: Flexible Spaces for Dynamic Innovation
Central to BLOOM's success is its flexibility to accommodate different innovation processes and use cases. The main 300sqm central area is an open, flexible space that can be configured in different ways, with varying degrees of enclosure. Semi-permeable curtains delineate spaces while maintaining visual connection and promoting inclusivity, while variations in carpet patterns allow functional areas to be defined without creating rigid barriers. Large suspended circular lights echo design elements in other community spaces, creating continuity throughout the facility and underscoring DenEast's commitment to nurturing flexible, collaborative research and innovation environments.
INTEGRATING SUSTAINABILITY: Spaces that embody Ecological Responsibility
Specialist destinations spaces framing the central activation area on three sides include showcase laboratories, sensory testing booths, a rapid-prototyping design studio for real-time brand identity development and a sustainability showcase featuring a physical and digital library of sustainable materials and solutions developed by DenEast, TetraPak and their partners. Beyond the sustainability showcase, sustainable materials, including recycled plastic panelling, sustainable flooring, and wall claddings, are used throughout the fitout, including one of the world’s largest recycled plastic furniture pieces—the main reception design on the ground floor.
For more information on this project, or our Design Services, please email us via the link below.
































