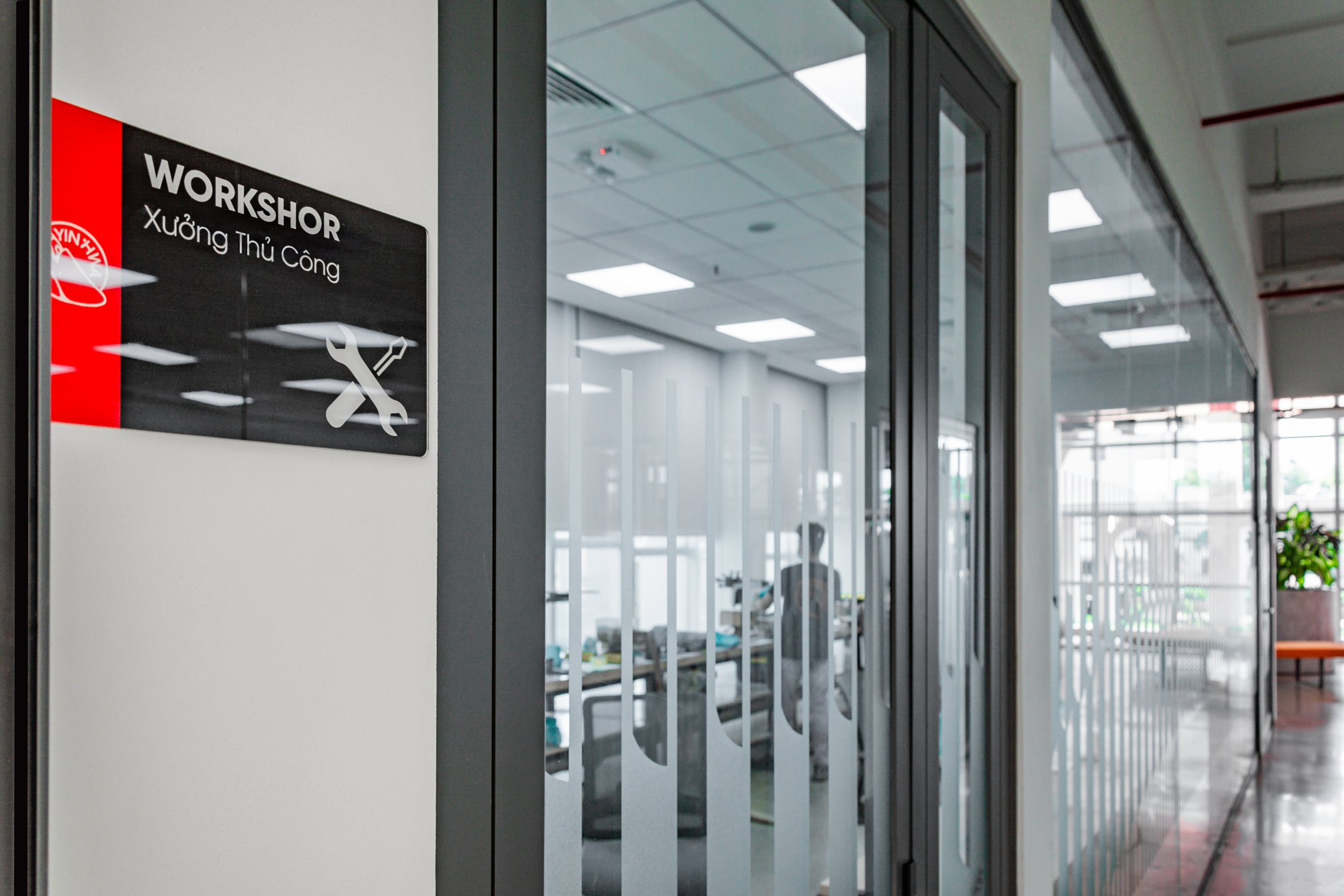
Yin Hwa Precision Lasts
(Interior)
Location - Dong Nai, Vietnam
Site area - 11,200 sqm
Building area - 7000 sqm
Categories - Office Design
Services
Strategic Briefing & Ideation
Master Planning
Architecture
Interior Design
Graphic Design
Wayfinding & Signage
About YinHwa
Yin Hwa Precision Last's LEED Certified manufacturing and development centre in Dong Nai, Vietnam, is a shining example of the seamless integration of architecture and interior design working together to create a building and a workplace focussed on achieving the highest standards of sustainability and workplace wellbeing—from the cost-effective hybrid façade that naturally lights and ventilates the building, to the double-height atrium allowing full-size trees to oxygenate the interior spaces., the Yin Hwa workplace provides staff with best-in-class facilities, ranging from the open-plan office areas to formal and informal meeting spaces, breakout areas, workshops, a canteen, gym, as well as indoor and outdoor recreation areas.
EMBRACING NATURE: Bringing the Outdoors In
Inside the building, materials and finishes rely on a minimalist, industrial palette that incorporates polished concrete floors and sustainable timber panelling, with low/no VOC finishing throughout. Open ceilings and generous floor-to-floor heights allow abundant tropical planting to create a constant, controlled connection to nature while oxygenating the indoor environment. In time, full-height trees will occupy the double-height atrium that divides two wings of the office building and connects to the manufacturing areas.
MASTERY IN MOTION: Honouring Tradition & Technology
The main office areas located at the front of the building incorporate several specialist spaces, including a 3D modelling development centre and a last workshop where the age-old traditions of timber last making continue today in a clean, modern, daylit space centrally located so that staff and visitors are constantly aware of the company's proud heritage and mastery. Given the more controlled environmental conditions required in these spaces, suspended ceilings, task lighting, and temperature-controlled air conditioning have been incorporated into the design.
CONNECT, COLLABORATE, CREATE
Frequent visits by large groups of customers and visitors are part of daily life at Yin Hwa, so a wide range of meeting and collaboration spaces have been provided—both formal and casual. The main boardroom, overlooking the production areas on one side and the central atrium on the other, accommodates up to 30 people for meetings and training sessions. A large open meeting and collaboration space on the first floor accommodates up to 100 for significant events and town hall meetings. Materials and finishes are consistent throughout the office, with functional spaces differentiated only by acoustic attenuating ceilings and carpeted floors in formal areas and office spaces.
PLACES TO PAUSE: Central Atrium & Skybridge
A defining feature of the office pavilion is the generous double-height atrium and skybridge linking the east and west wings of the office to the production areas to the north. Naturally ventilated and day-lit by a 15-metre-long skylight running the entire length of the space, the atrium provides a comfortable landscaped environment for casual meetings, concentration, relaxation, and wellbeing. Over time, planting will mature into full-size tropical trees, filling the space and further enhancing the peaceful character it adds to the building.
SUPPORTING SUCCESS: Amenities for a Thriving Workplace
Located in a separate building adjacent to the main office, the staff amenities building provides a variety of dedicated support and amenity spaces for staff including a large canteen, a gym, resting areas, and a recreation lounge. In concert with Yin Hwa’s sustainable objectives, the larger spaces including the canteen are naturally ventilated, while the lounges, gym and rest areas incorporate mixed-mode air conditioning powered by on-site photovoltaics supplying over 450kwp.
For more information on this project, or our Design Services, please email us via the link below.































